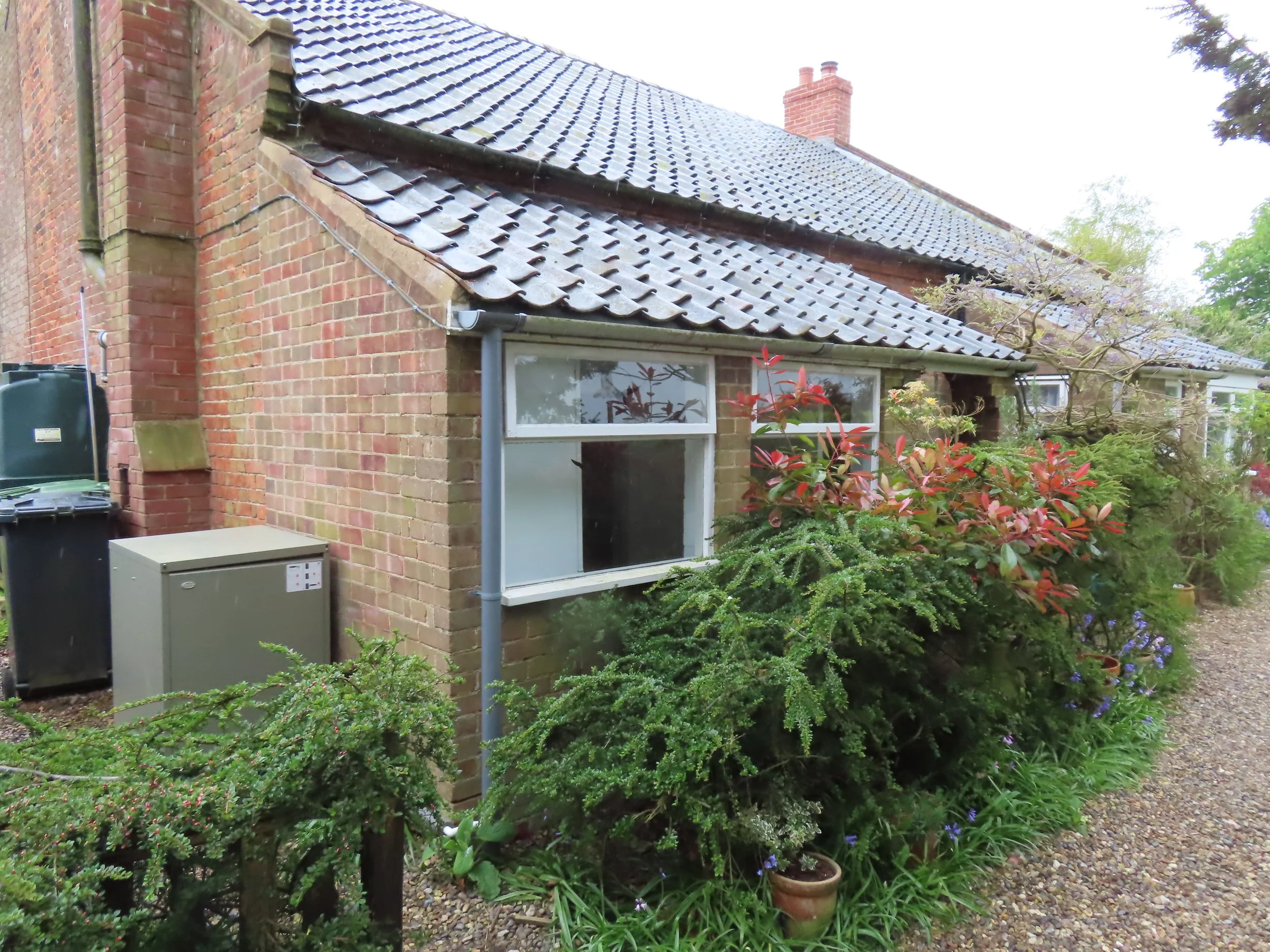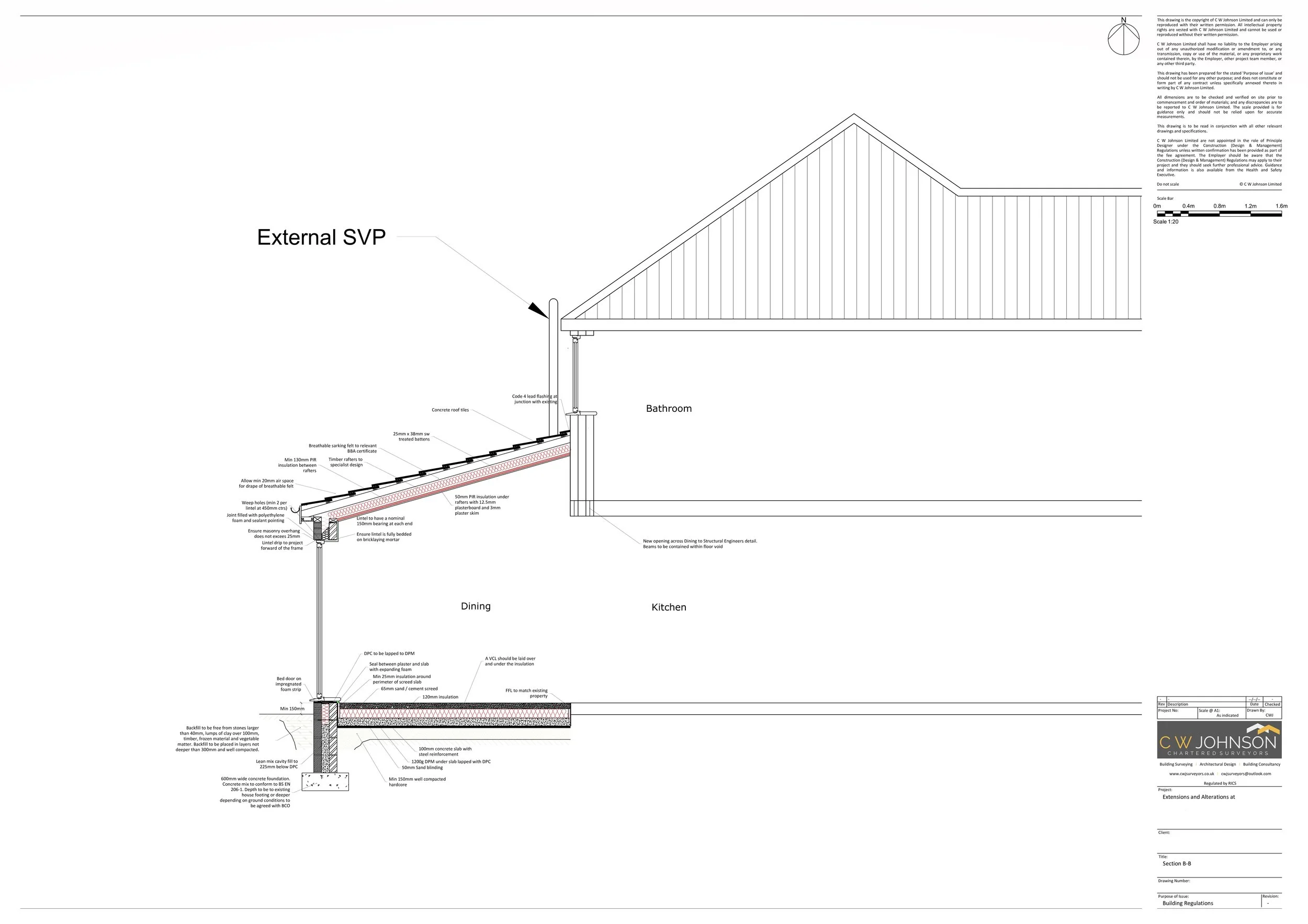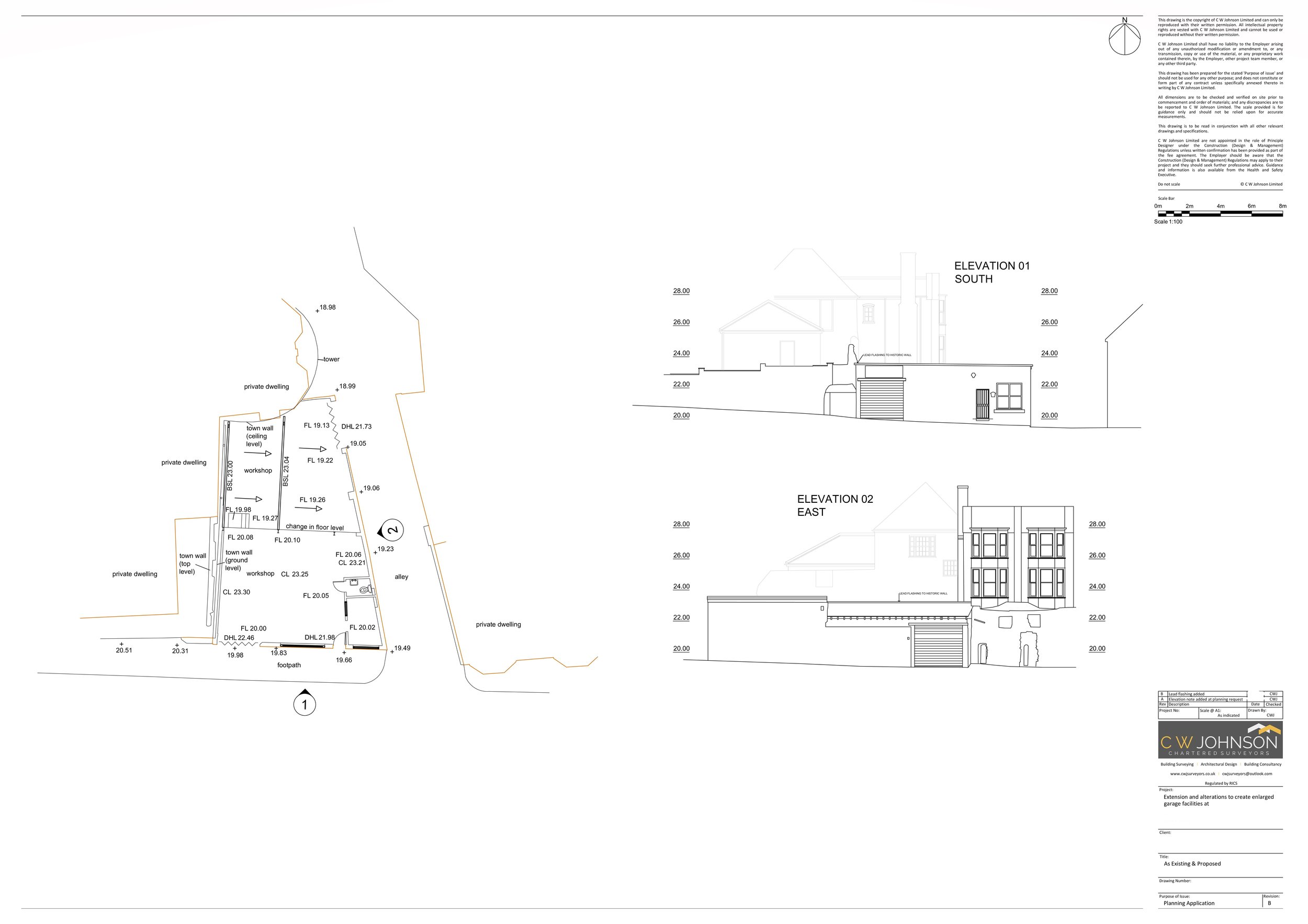C W Johnson Limited Chartered Surveyors are pleased to have been instructed to prepare Building Regulation specification documents for the conversion of this detached barn in Badingham. We look forward to seeing the project developed.
CATEGORY:
RESIDENTIAL
APPOINTMENT:
BUILDING REGULATIONS
CLIENT:
PRIVATE INDIVIDUAL











































